Oak Creek Townhomes - Apartment Living in Marble Falls, TX
About
Welcome to Oak Creek Townhomes
1101 6th Street Marble Falls, TX 78654P: 830-693-9800 TTY: 711
F: 830-637-7852
Office Hours
Monday through Friday: 8:00 AM to 4:30 PM. Saturday and Sunday: Closed.
Discover a new standard of apartment living at Oak Creek Townhomes in Marble Falls, Texas. Our warm and inviting community is situated where lakeside charm meets downtown flair. Being close to US-281 provides easy access to various restaurants, shopping venues, and entertainment destinations. Come home to affordable living and experience the lifestyle you have been searching for.
We offer four beautiful and spacious floor plans with one, two, and three-bedroom townhome apartments for rent. Our floor plans were thoughtfully designed for your comfort and needs. Each home features central air and heating, an all-electric kitchen with a dishwasher and refrigerator, and a pantry. Designer upgrades include ceiling fans, mini blinds, walk-in closets, and washer and dryer connections to make chores easy. Oak Creek Townhomes combines style and comfort for a place you’ll want to call home.
Step out your front door and take advantage of our premium community amenities. Relax in the community room, or stay in shape at our fitness center. Gather with friends and family for a barbecue in the picnic and barbecue area. We are a pet-friendly community and welcome your four-legged companions, so bring them along. Call us today and schedule a tour to see why Oak Creek Townhomes in Marble Falls, TX, is your next new home.
2 BEDROOM AVAILABLE FOR IMMEDIATE LEASE! COME SEE US TODAY! 🏃♀️🏚️
Floor Plans
1 Bedroom Floor Plan
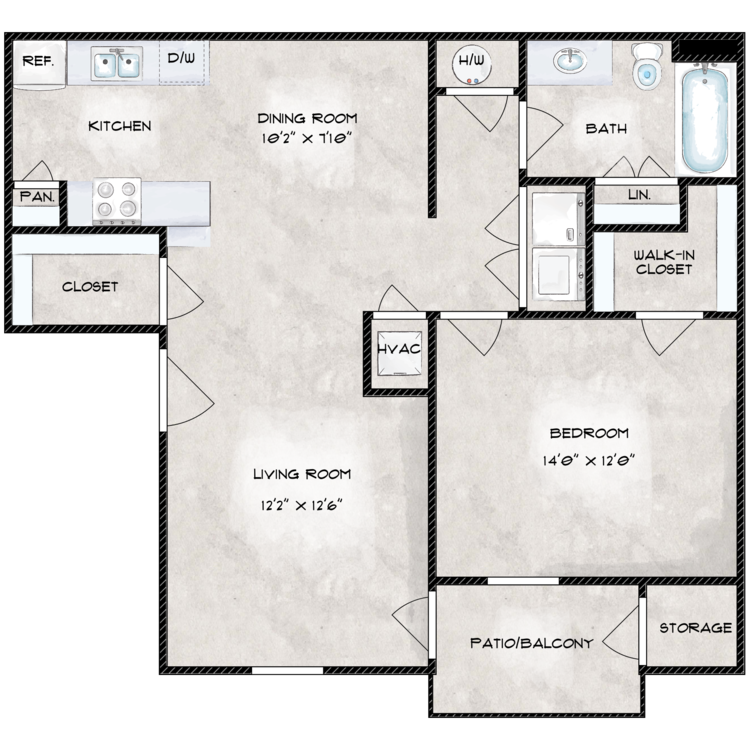
1 Bedroom
Details
- Beds: 1 Bedroom
- Baths: 1
- Square Feet: 798
- Rent: $433-$949
- Deposit: $200
Floor Plan Amenities
- All-electric Kitchen
- Balcony or Patio
- Cable Ready
- Carpeted Floors
- Ceiling Fans
- Central Air and Heating
- Disability Access
- Dishwasher
- Mini Blinds
- Pantry
- Refrigerator
- Some Paid Utilities
- Walk-in Closets
- Washer and Dryer Connections
* In select apartment homes
2 Bedroom Floor Plan
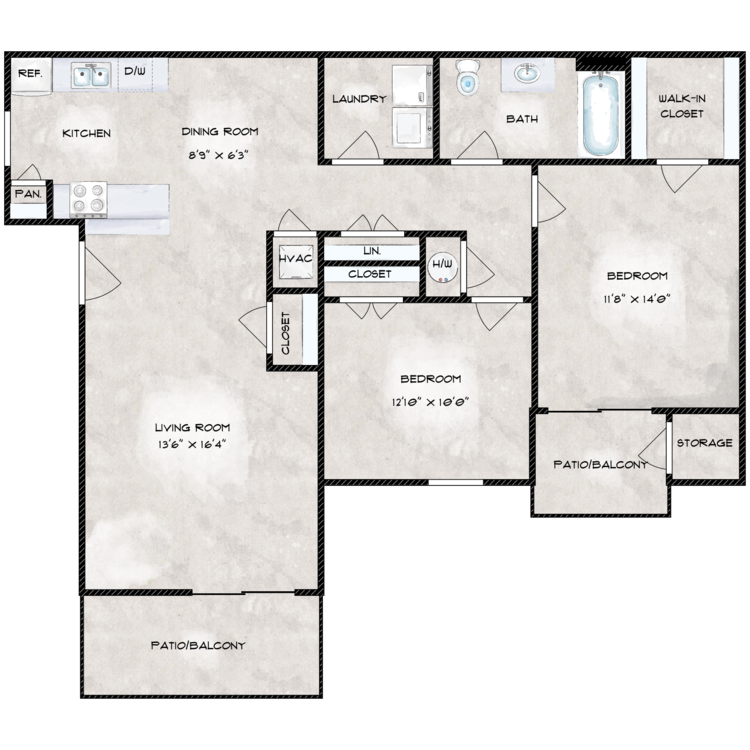
2A
Details
- Beds: 2 Bedrooms
- Baths: 1
- Square Feet: 1003
- Rent: $516-$1135
- Deposit: $250
Floor Plan Amenities
- All-electric Kitchen
- Balcony or Patio
- Cable Ready
- Carpeted Floors
- Ceiling Fans
- Central Air and Heating
- Disability Access
- Dishwasher
- Mini Blinds
- Pantry
- Refrigerator
- Some Paid Utilities
- Walk-in Closets
- Washer and Dryer Connections
* In select apartment homes
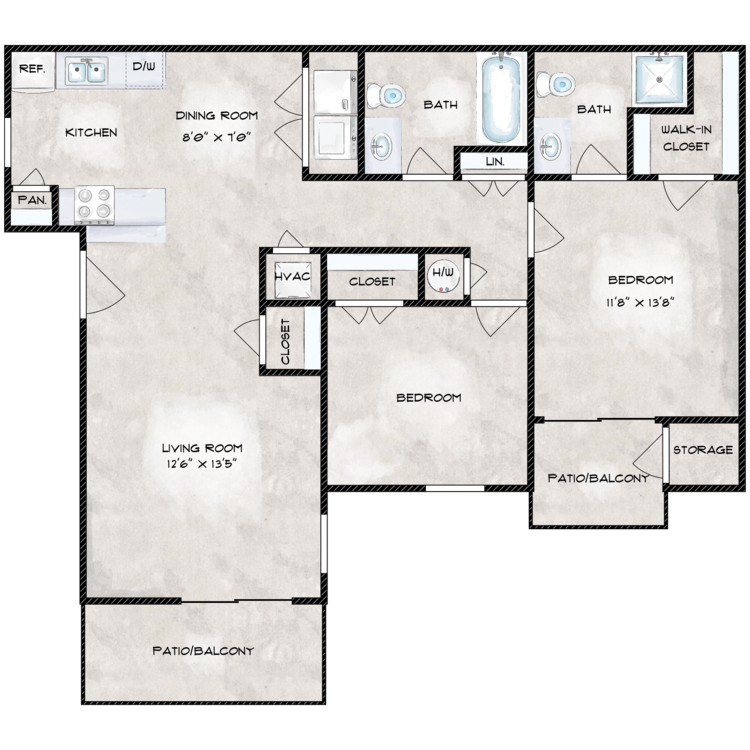
2B
Details
- Beds: 2 Bedrooms
- Baths: 2
- Square Feet: 1003
- Rent: $516-$1135
- Deposit: $250
Floor Plan Amenities
- All-electric Kitchen
- Balcony or Patio
- Cable Ready
- Ceiling Fans
- Central Air and Heating
- Disability Access
- Dishwasher
- Mini Blinds
- Pantry
- Refrigerator
- Some Paid Utilities
- Walk-in Closets
- Washer and Dryer Connections
* In select apartment homes
Floor Plan Photos
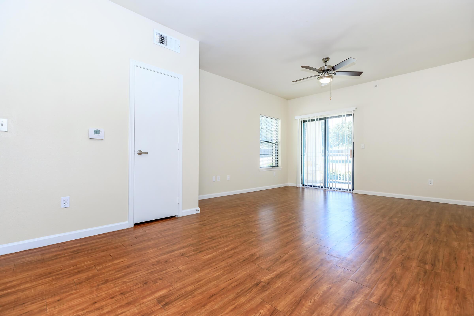
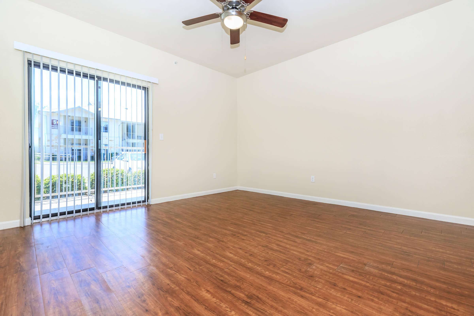
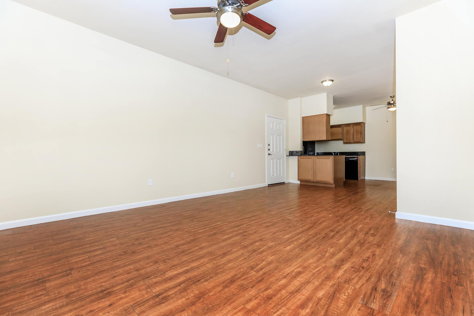
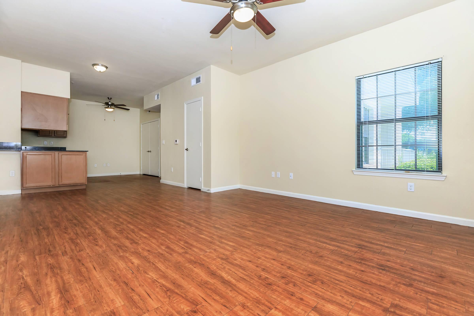
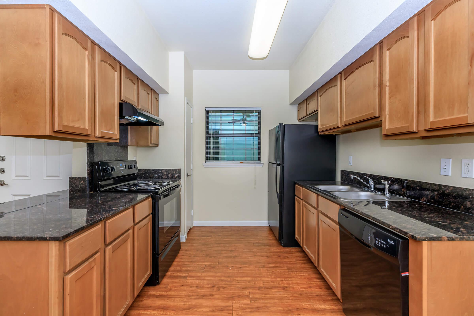
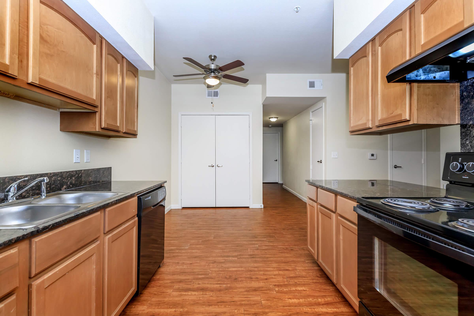
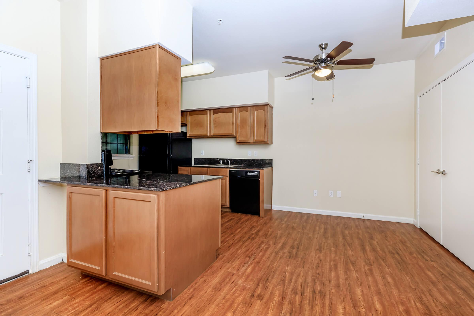
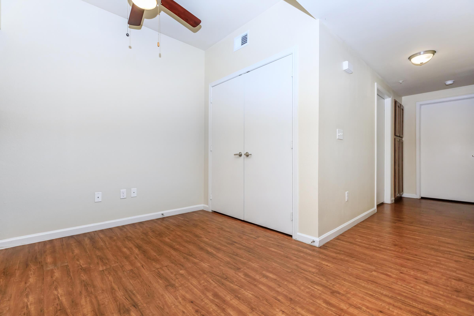
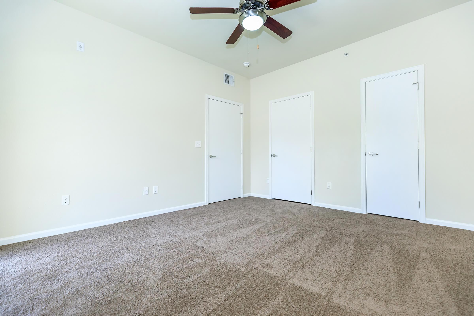
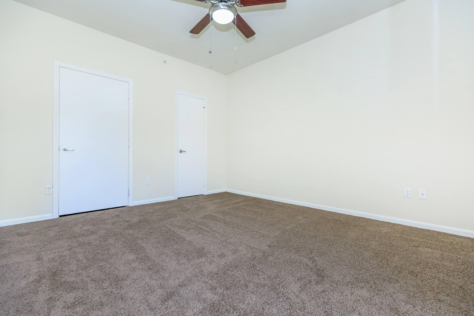
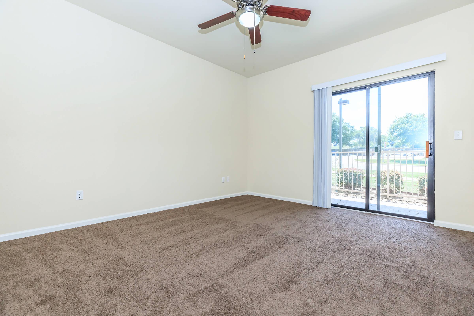
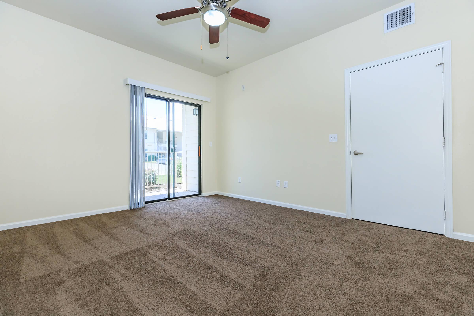
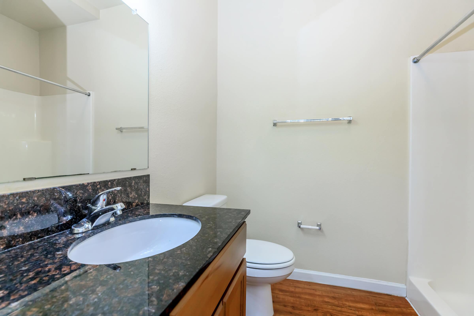
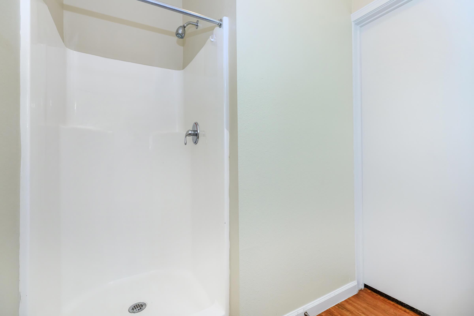
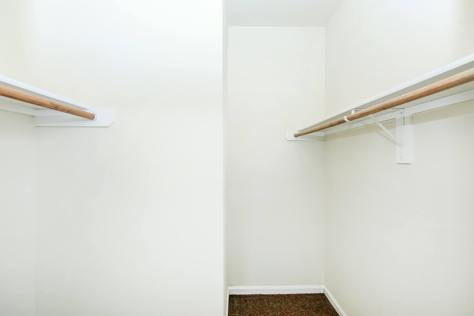
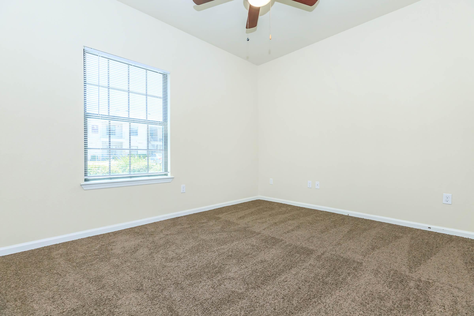
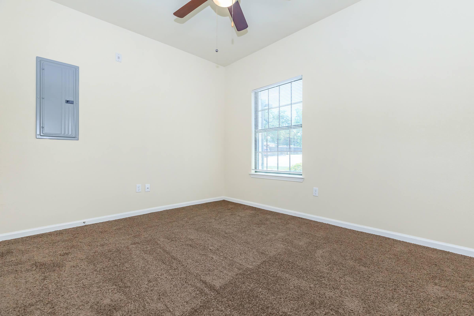
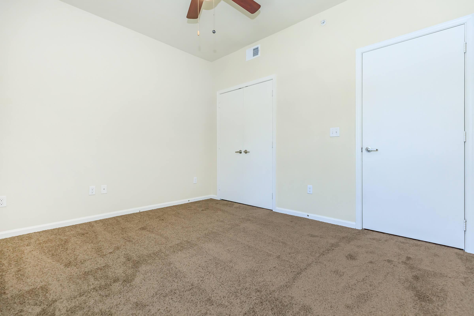
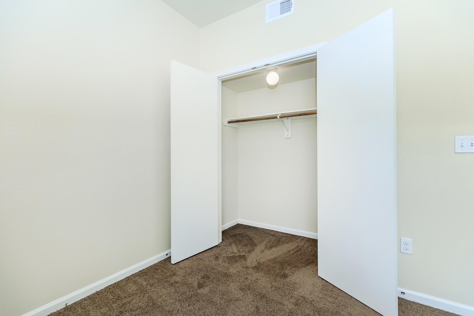
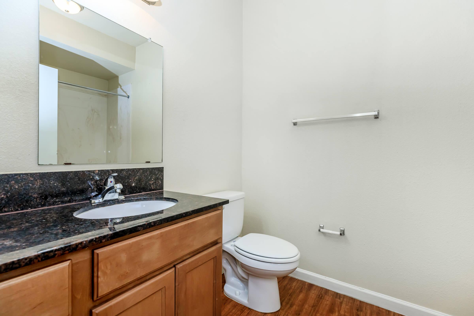
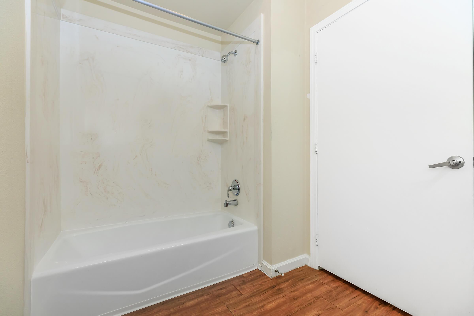
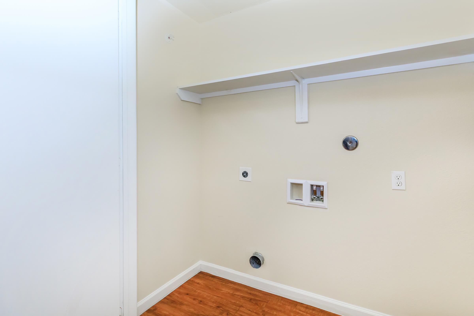
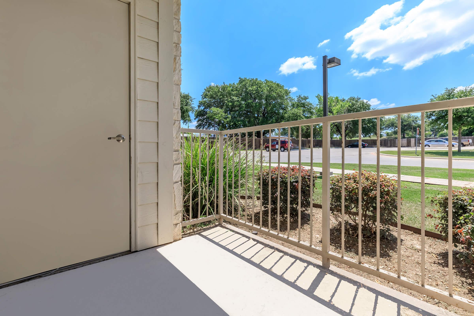
3 Bedroom Floor Plan
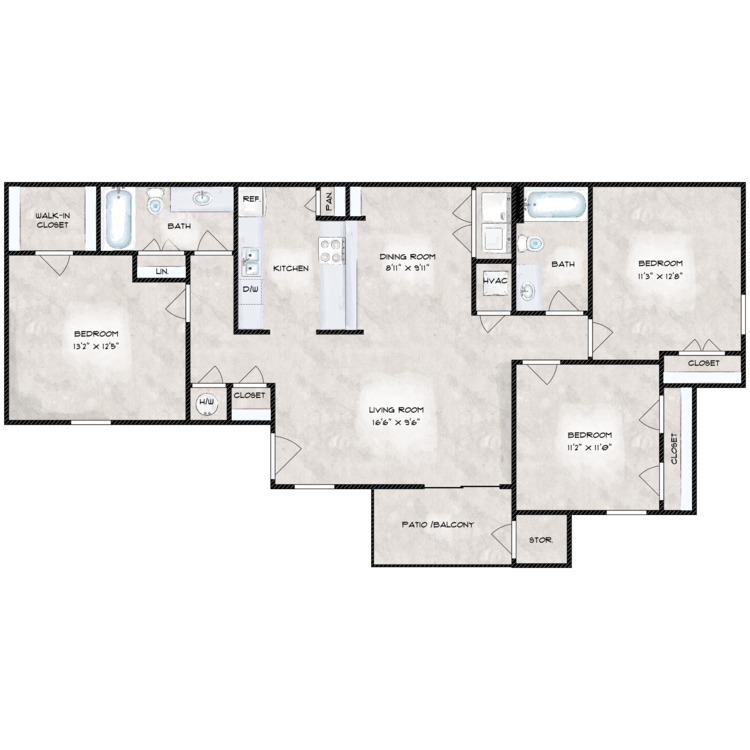
3 Bedroom
Details
- Beds: 3 Bedrooms
- Baths: 2
- Square Feet: 1207
- Rent: $592-$1307
- Deposit: $300
Floor Plan Amenities
- All-electric Kitchen
- Balcony or Patio
- Cable Ready
- Carpeted Floors
- Ceiling Fans
- Central Air and Heating
- Disability Access
- Dishwasher
- Mini Blinds
- Pantry
- Refrigerator
- Some Paid Utilities
- Walk-in Closets
- Washer and Dryer Connections
* In select apartment homes
Community Map
If you need assistance finding a unit in a specific location please call us at 830-693-9800 TTY: 711.
Amenities
Explore what your community has to offer
Community Amenities
- Beautiful Landscaping
- Cable Available
- Community Room
- Copy and Fax Services
- Disability Access
- Easy Access to Shopping
- Fitness Center
- Laundry Facility
- Monthly Community Activities
- On-call Maintenance
- On-site Maintenance
- Picnic Area with Barbecue
- Playground
- Public Parks Nearby
- Section 8 Welcome
Apartment Features
- All-electric Kitchen
- Balcony or Patio
- Cable Ready
- Carpeted Floors
- Ceiling Fans
- Central Air and Heating
- Dishwasher
- Disability Access
- Mini Blinds
- Pantry
- Refrigerator
- Some Paid Utilities
- Walk-in Closets
- Washer and Dryer Connections
Pet Policy
Pets welcome upon approval. Limit of 2 pets per home. Pets must be under 30 pounds and no taller than 18 inches. A refundable pet deposit of $300 per pet is required before pet arrival. An Animal Agreement must be signed.
Photos
Amenities
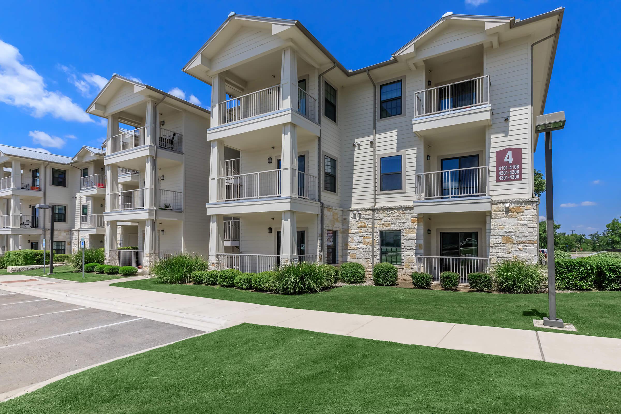
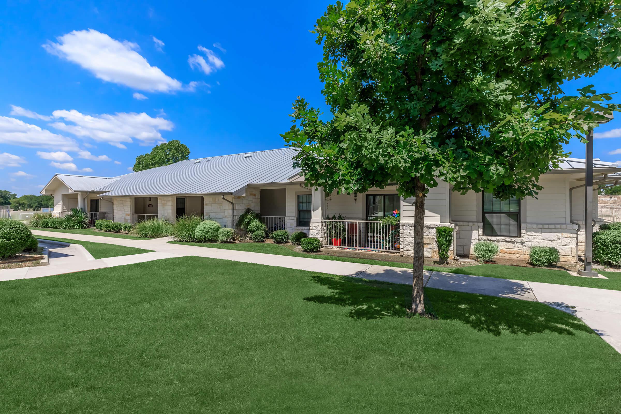
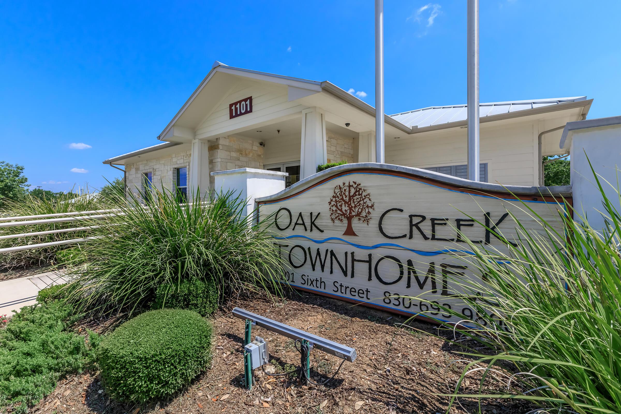
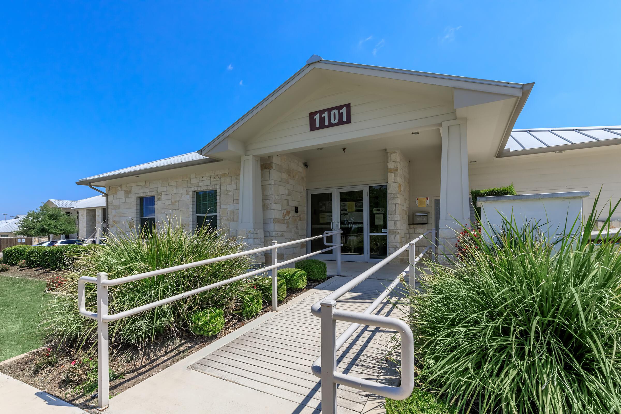
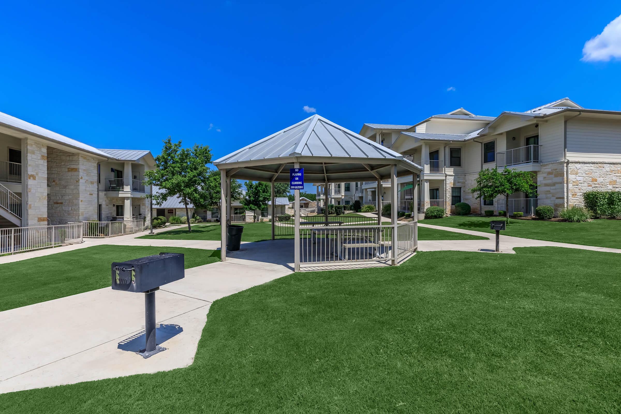
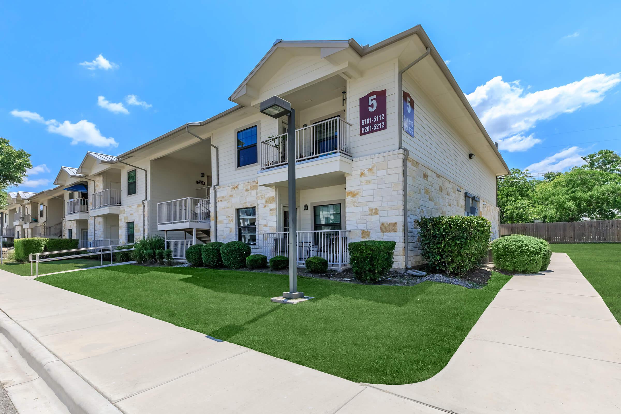
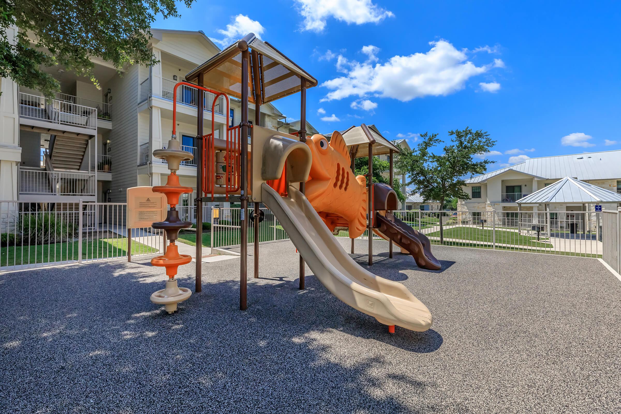
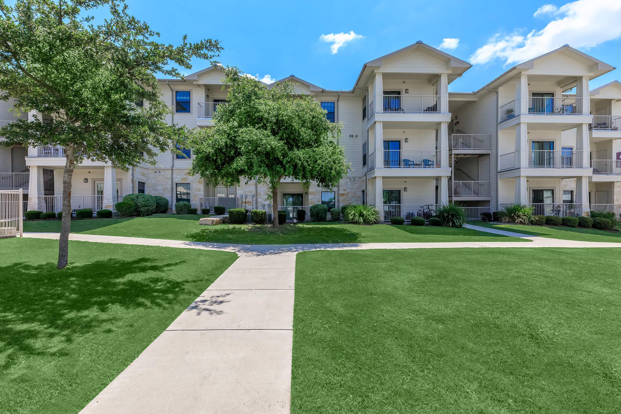
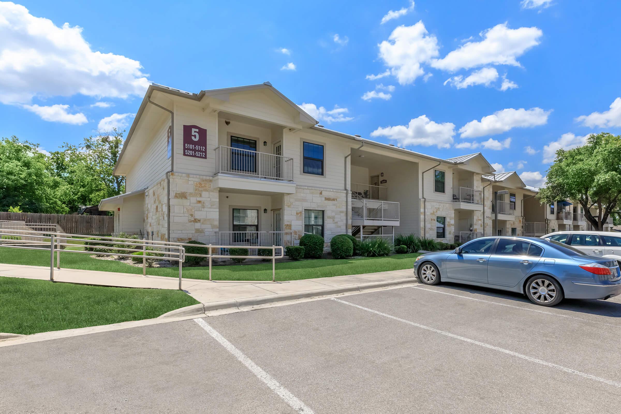
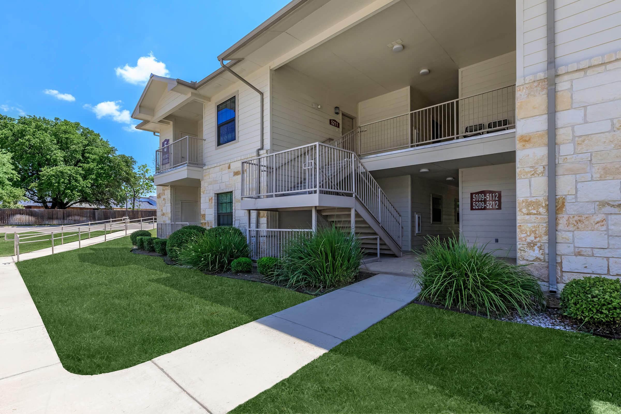
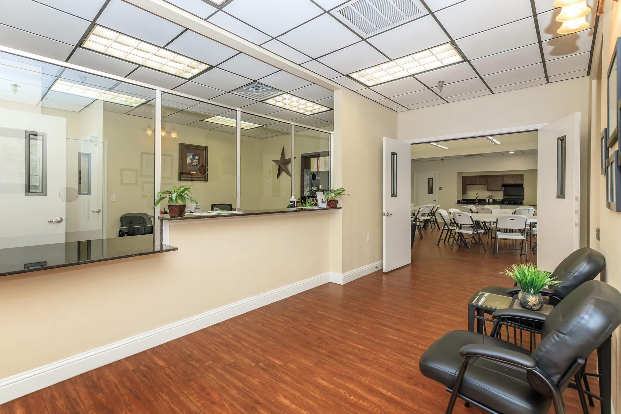
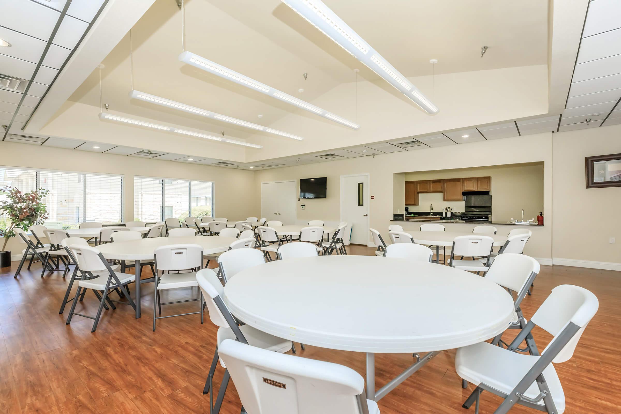
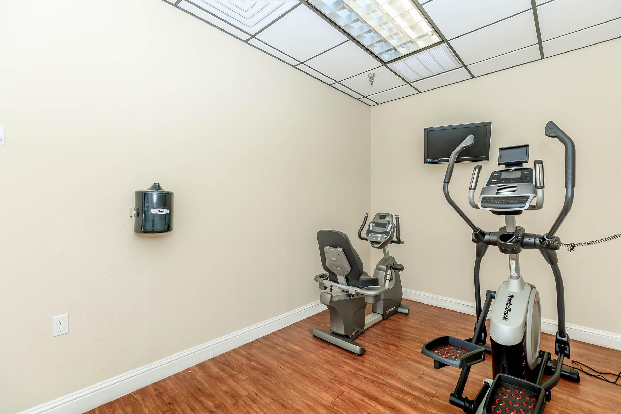
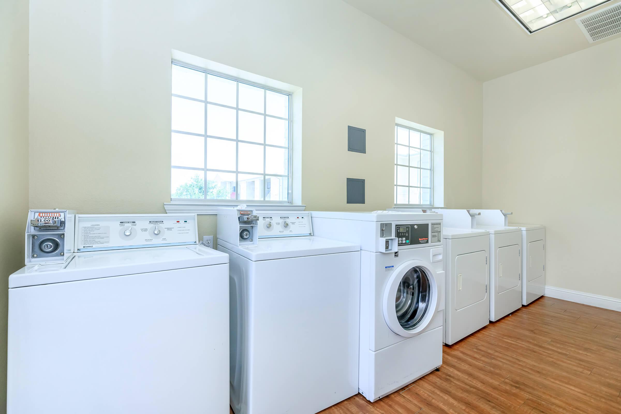
2B























Neighborhood
Points of Interest
Oak Creek Townhomes
Located 1101 6th Street Marble Falls, TX 78654Bank
Cinema
Coffee Shop
Elementary School
Entertainment
Fitness Center
Grocery Store
High School
Hospital
Library
Middle School
Museum
Park
Post Office
Preschool
Restaurant
Salons
Shopping
University
Contact Us
Come in
and say hi
1101 6th Street
Marble Falls,
TX
78654
Phone Number:
830-693-9800
TTY: 711
Fax: 830-637-7852
Office Hours
Monday through Friday: 8:00 AM to 4:30 PM. Saturday and Sunday: Closed.